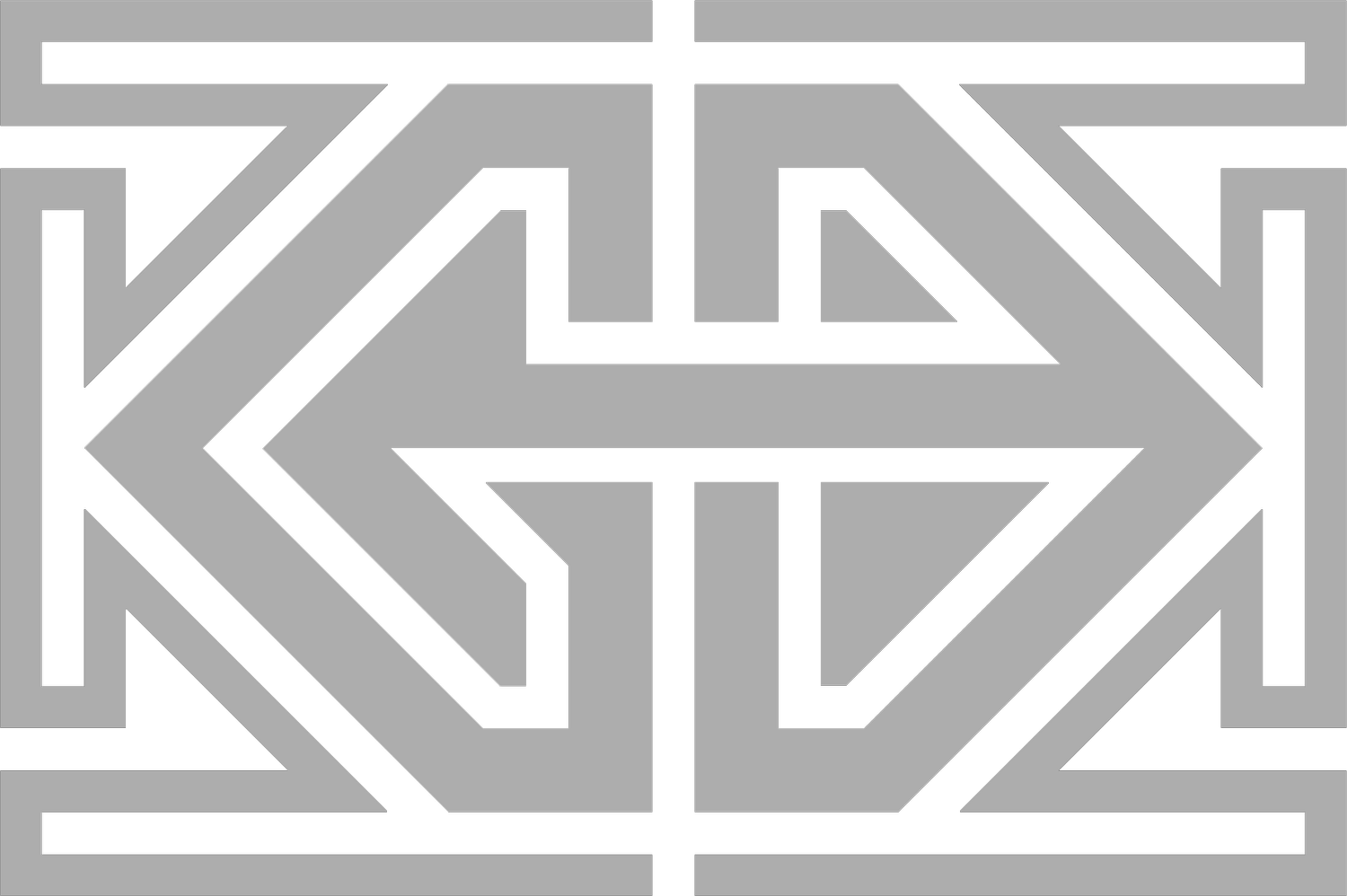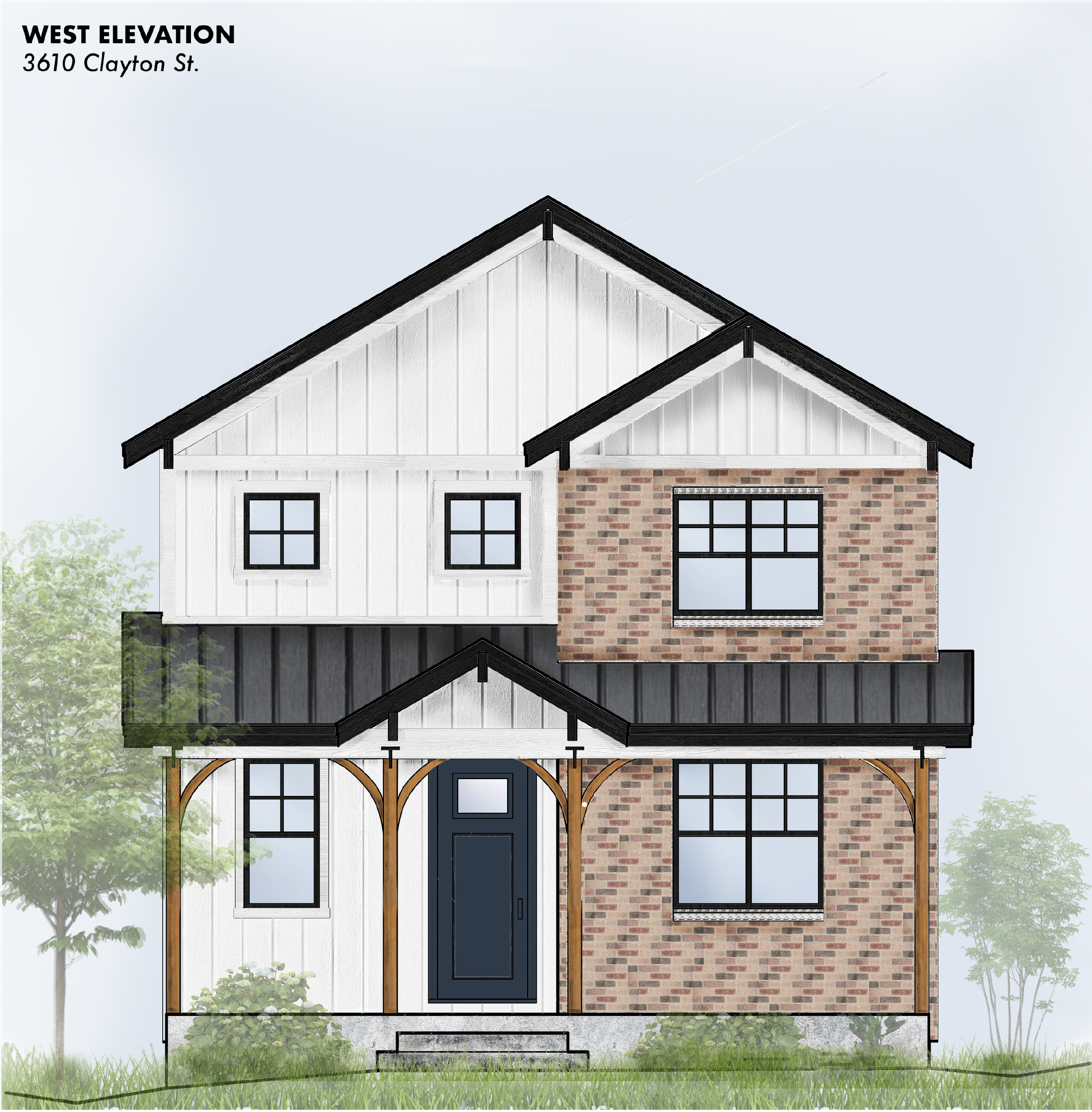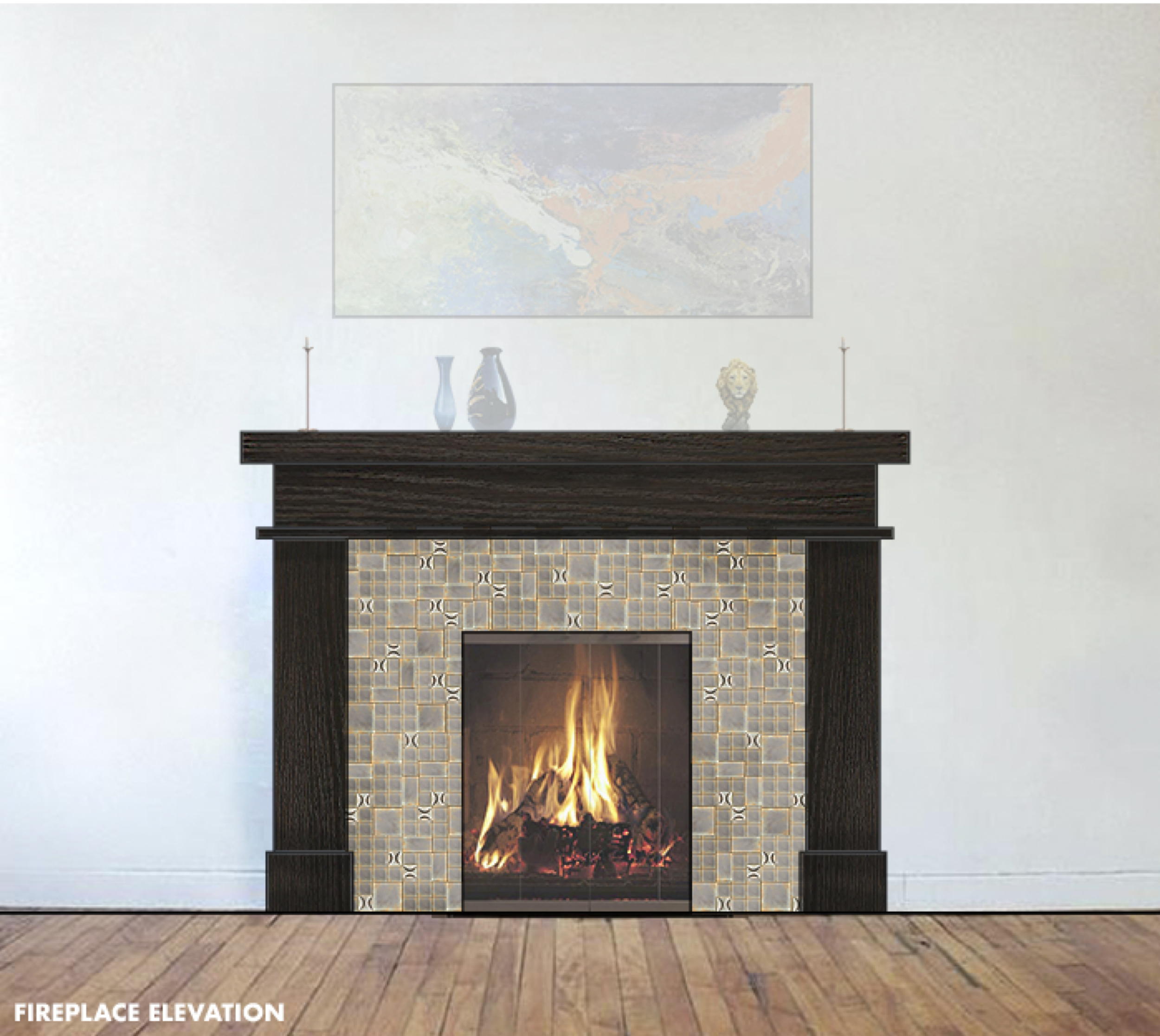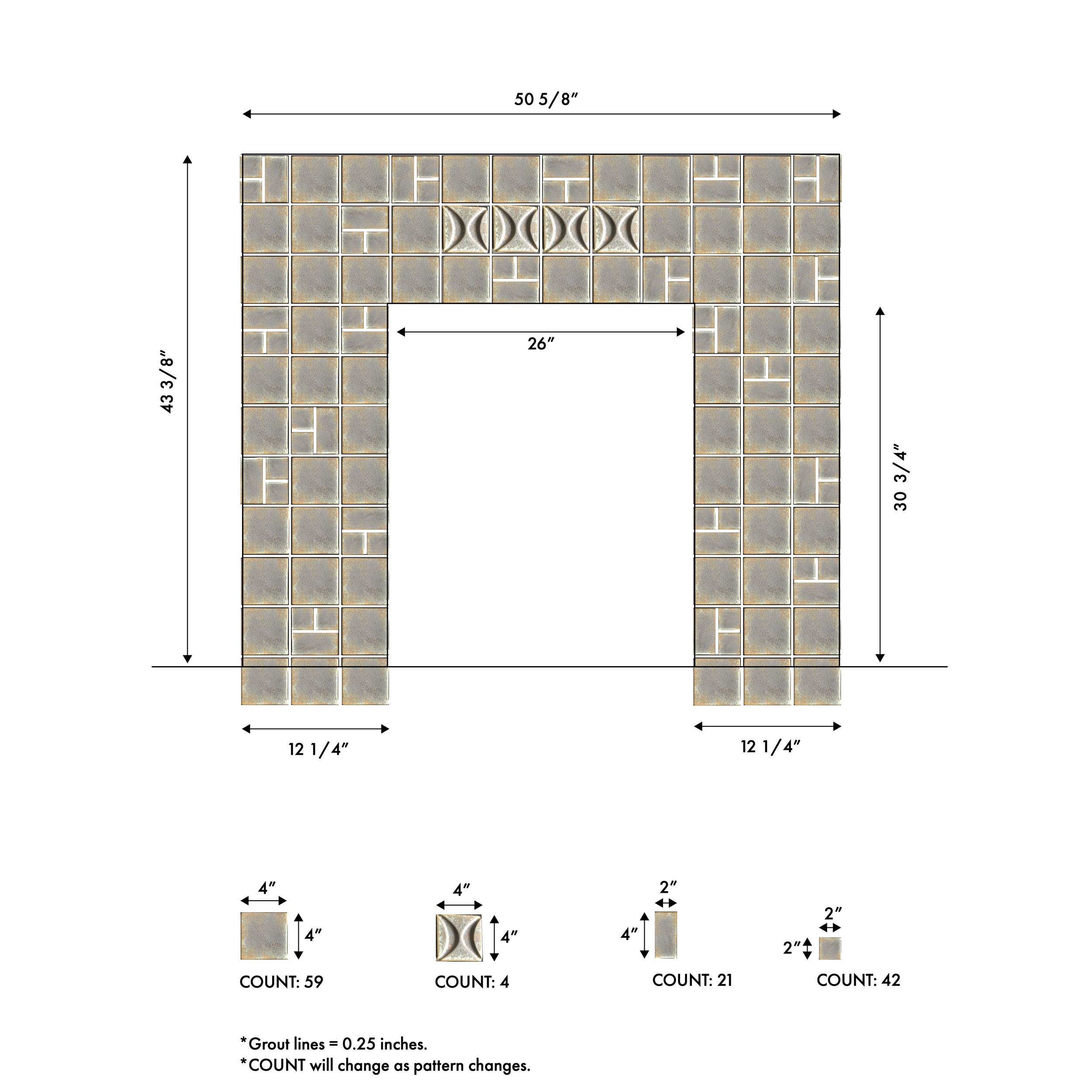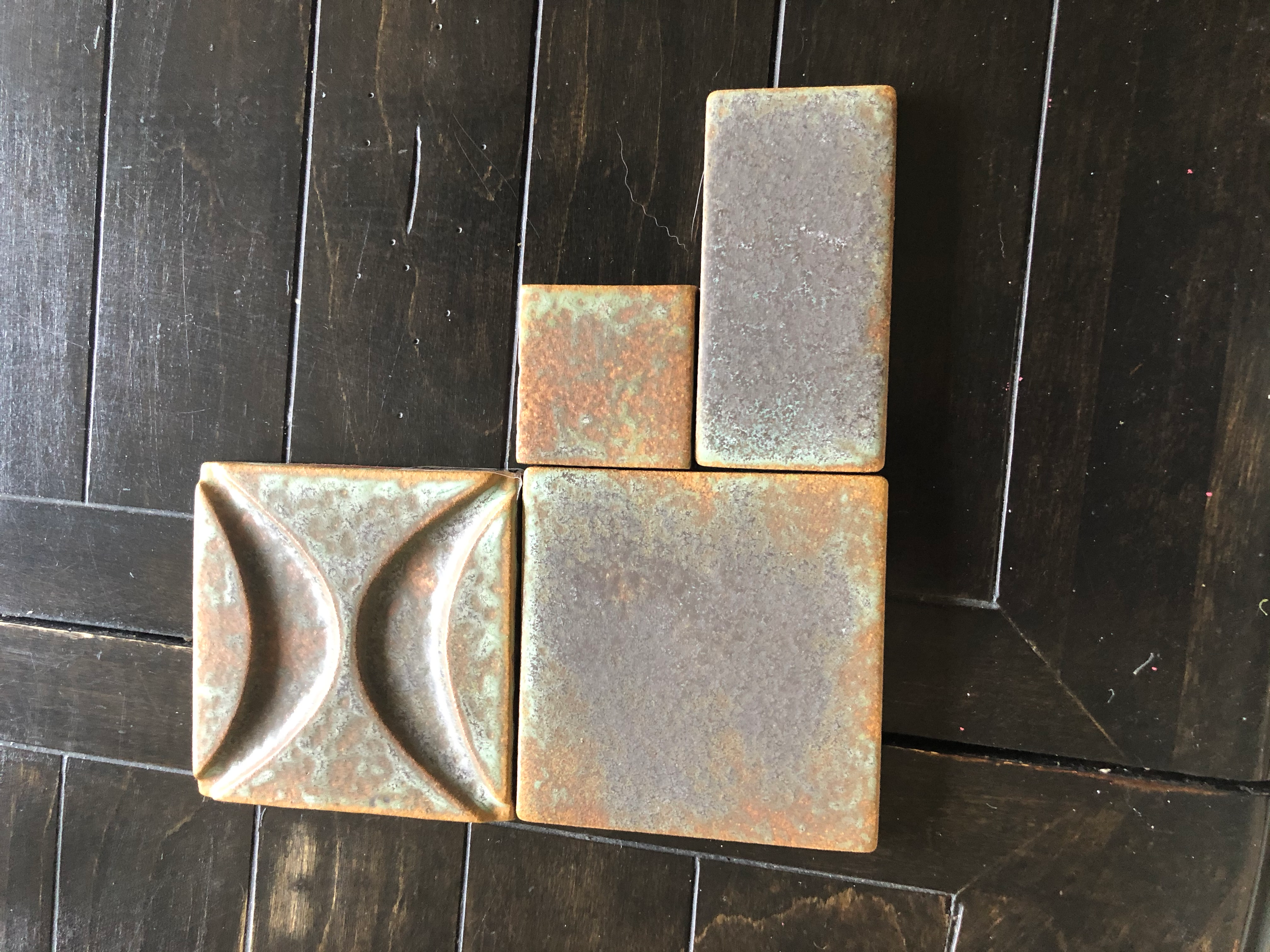Clayton St. Illustration
This is one of my smaller projects where a client needed a render done quickly for the elevation of a house that will be built in the near future. The goal of this project was to determine materiality and color for the exterior of the home, as well as to create a detailed plan for a fireplace within the home.
Given dimensions of the fireplace and a photo of the tile to be used, I was tasked with creating a plan for the fireplace. My job was to create a pattern for the tile layout, as well as to create a detailed count for the number of tiles used given this specific pattern. This layout takes into consideration the spacing between each tile created by grout lines.
